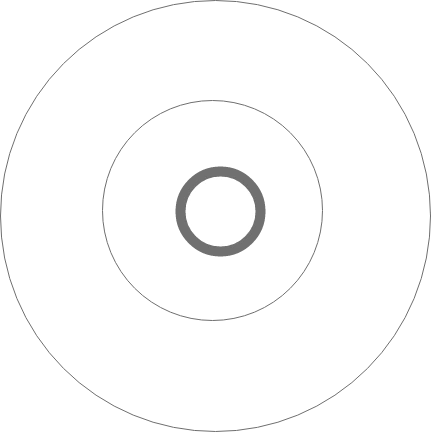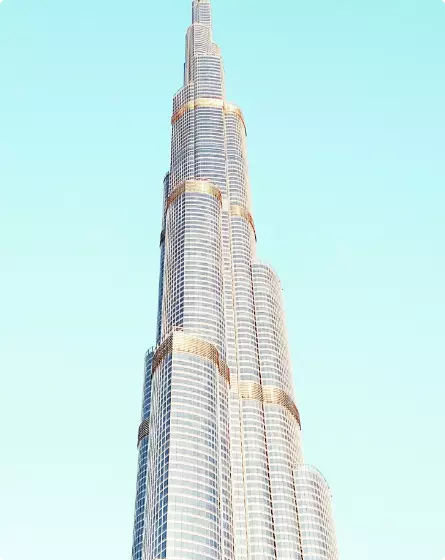B
P
O

Structural BIM Services
Complete solutions for the structural shop drawing, detailing & BIM modeling of your buildings.
BPO ZONES also works on projects that need load calculations, foundation design, retaining wall design, roof structure, slab/beam/frame/column design, and steel/concrete/RCC structure design.

